
ARCHITECTURAL DESIGN II
PROJECT 3: LIGHT
The aim of this project is to understand how the use of light can effect the spaces of a building. Light can accentuate an important feature or space and can also be used to make a space feel larger or smaller than it really is if it is controlled well.
Project Outline:
You have been selected to design a proposed non-denominational chapel located on the campus of SUNY Farmingdale. The college wants this to be a profoundly spiritual place that people of all faiths can worship and reflect on life's events. The College believes that this can be achieved by the creative use of light. The building should be integrated into the fabric of the campus.
CONTEXTUAL ANALYSIS:
 Circulation |  Spaces |
|---|---|
 Shape |  Height |
 Function | 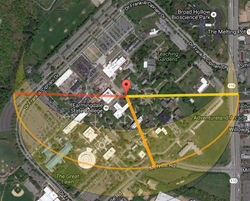 March 21st (Spring Equinox) |
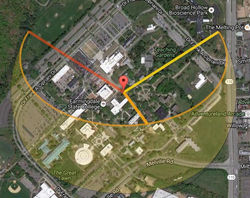 June 21st (Summer Solstice) | 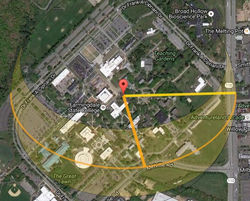 September 21st (Autumn Equinox) |
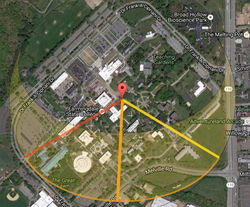 December 21st (Winter Solstice) |
SITE SELECTION:
Based on my analysis of the campus I have picked the location that my chapel will be constructed in. This location is shown in the images below; the building will front the formal 'ellipse' space and join the main circulation path as shown. Based on the surrounding buildings it is apparent that the chapel should be asymmetrical in shape and a maximum of 2 stories tall.
 Site Location |  Site Circulation |
|---|---|
 Site Shape |  Site Height |
LIGHT RESEARCH & SECTIONS:
 Box 1 |  Box 1 w/light |
|---|---|
 Box 2 |  Box 2 w/light |
 Box 3 |  Box 3 w/light |
 Light Section 1 |  Light Section 2 |
|---|---|
 Light Section 3 |  Light Section 4 |
 Light Section 5 |
Narrative:
The most important part of the non-denominational chapel is the Main Sanctuary. The building should make use of light from all directions and times of day and the spaces should all be connected through a central lobby area. The office spaces do not require any special lighting and are not significant but are still required to meet the College's criteria.
Rank:
- Main Chapel
- Side Chapels
- Lobby
- Offices
CONCEPTUAL IDEAS:
 Conceptual Idea 1 |  Conceptual Idea 2 |
|---|---|
 Conceptual Idea 3 |
FINAL CONCEPTUAL IDEA:
My final idea, as shown below, is based around the idea of collecting light from all directions (East, South & West). The main chapel is collecting light through the ceiling which is oriented to the south. The other two side chapels collect light through the ceiling and walls, one of them from the south & west, the other from the east. To collect light I incorporated several of my initial light sections into the design (Sections 1,3 & 5).

FINAL DESIGN:

 Section 1 | 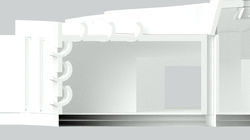 Section 2 |
|---|
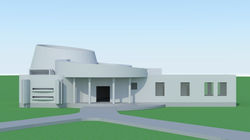 Front Elevation | 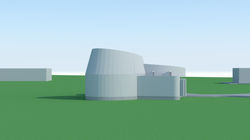 Left Elevation |
|---|---|
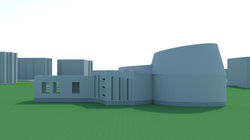 Rear Elevation |  Right Elevation |




Shows position of building and surrounding campus

Shows main chapel

Shows a side chapel

Shows a side chapel



 3D View |  3D View |
|---|---|
 3D View |  3D View |
 3D View |