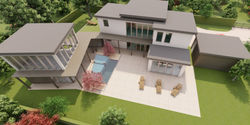
ARCHITECTURAL DESIGN I
The aim of this project is show the importance of hierarchy in a building and how this hierarchy can be expressed. Hierarchy reflects the importance of each space (and its function) in the structure/shape of the building. It can be achieved by changing the size of the important space (larger than the other 'less important' spaces) or by using a different shape of space, or both. Hierarchy can also be shown by breaking an existing pattern or system, or simply by the placement of the space.
Project Outline:
A portrait painter has commissioned you to design a small residence for a family of three along with a detached studio. The house will be located on a corner lot in a new and architecturally undefined neighbourhood. The family also requires a detached garage. The owner specifically requests that the house, studio and garage be architecturally related.
My design solution organized the size and shape of spaces within the buildings to a grid. This ensures that a relationship between the 3 separate structures is established whilst also allowing a break from this pattern to establish hierarchy. The detached studio is the most important space for this client. I highlighted its importance by rotating it from the grid that contains the other structures. Its overall shape still obeys the rules of form that the grid imposes on the whole design, but the angular appearance of the studio makes it distinct.


 House First Floor Plan |
|---|
 House Second Floor Plan |
 Studio First Floor Plan |
 Studio Second Floor Plan |
 Front Elevation |
|---|
 Rear Elevation |
 3D View 1 |
 3D View 2 |
 3D View 3 |
 3D View 4 |
 3D View 5 |
 3D View 6 |
 3D Interior View 1 |
|---|
 3D Interior View 2 |
 3D Interior View 3 |
 3D Interior View 4 |
 Site View w/ Grid Overlay |
|---|
 3D View |
 3D View |
 3D View |
 3D View |
 3D View |
 Interior View |
PROJECT 5: HIERARCHY
FINAL DESIGN: